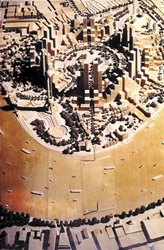Behind Our Famous Architecture
In old areas of Singapore like Chinatown, Geylang and Little India, which are redolent of our colonial past, some shophouses and buildings have façades and other design details that make them stand out. Usually found at corners of buildings or at road junctions, these details are not only aesthetically appealing, but also served as navigation points at a time when many were illiterate. When deciding on the historical value of such a building in its conservation efforts, the Urban Redevelopment Authority (URA) studies how the architecture tells the story of its place in Singapore’s timeline. Here are a selection of conserved buildings that reflect Singapore’s history and heritage.
Lorong Bachok
This 1929-built shophouse at the junction of Lorong 19 Geylang and Lorong Bachok stands out for its colourful, highly decorative façade that is described as rococo. In Pastel Portraits, writer Gretchen Liu describes it as one of the richest examples of plasterwork in Singapore. The melange of wood, tiles and plaster also reflects the cultural kaleidoscope of Singapore. The Malay tradition of woodworking can be seen in its timber fretwork. There is also the depiction of classic Chinese tales on the panels beneath the second-storey windows while there are Sikh guards moulded on relief on the pillars of the ground entrance. According to Liu, the guards were created to “watch over” the building, a feature also present in another shophouse at the corner of Balestier Road and Jalan Kemaman.
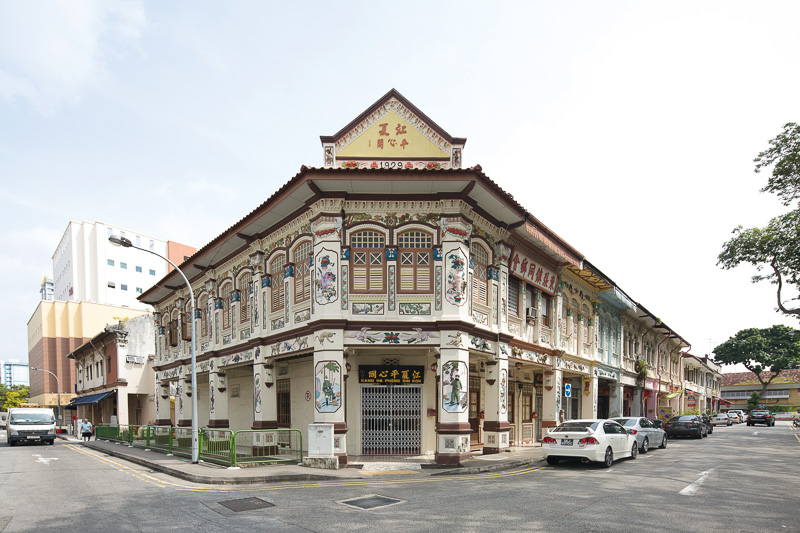


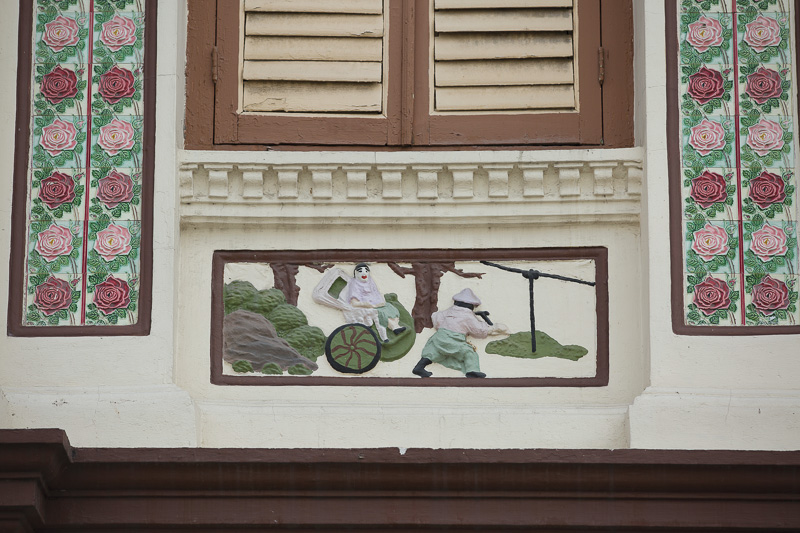
Situated at the junction of Neil Road and Tanjong Pagar Road, this station was built in 1903 as a central depot for rickshaws known as jinrikisha in Japanese. The human-powered “taxi” was seen to be physically punishing by the British government who banned it in 1947, though it was already increasingly sidelined by the trishaw and tram by then. In the following decades, the building housed the Maternal and Childcare Centre where children received vaccines for diseases like polio, and women obtained contraceptives during a population control phase in Singapore’s history. In 2011, Hong Kong celebrity Jackie Chan bought the building for $11 million. Rumour has it that he has since sold the building, which is tenanted to restaurants, pubs and offices. Jinrikisha Station stands out for its octagonal cupola atop a square tower and a curved pediment. It is also a rare Edwardian period building with red bricks as a feature.



Built in the mid-1920s on 89 Neil Road by the Aw brothers who concocted the world-famous Tiger Balm, this building’s name means Hall of Everlasting Peace. Originally from Myanmar (then Burma), the Aws, who were also known as the Haw Par brothers, used the building as a factory to produce the ointment for the next 50 years. Its design is said to be neoclassical because of the hybrid of design styles seen in its columns, cornices and arches. Some observers claimed that the hexagonal pavilion at the top of the building was a reference to the shape of the glass bottle that Tiger Balm was sold in. However, this has never been proven. In 1992, the building was given conservation status under the URA’s Voluntary Conservation Scheme, which encourages private owners to initiate conservation.

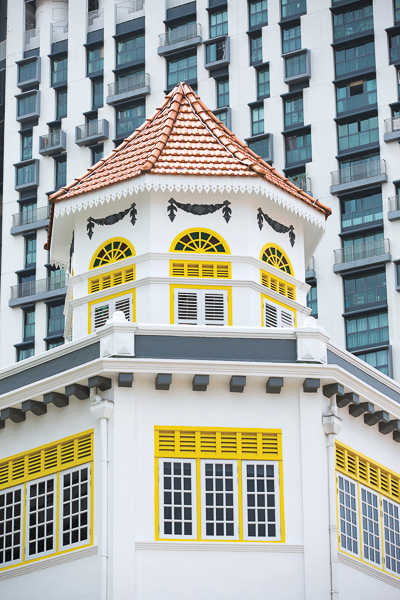
On 48 Serangoon Road sits a cluster of neoclassical shophouses built in 1913 and known as the Little India Arcade. Now owned by the Hindu Endowments Board, the conserved building pays tribute in its design to the different geographical origins of Indians who make up the community in Singapore. One plaque dated 1826-1827 on a pillar at the corner of Hastings Road and Serangoon Road refers to immigrants from Kerala and Tamil Nadu. As a reminder of the cattle-related trade activities in the area then, the plaque has an animal head believed to represent a cow or a buffalo. A second plaque on a pillar at the junction of Campbell Lane and Serangoon Road dated 1828 refers to a burning (probably cremation) ground belonging to the “Hindoo people of Madras and Singapore”.

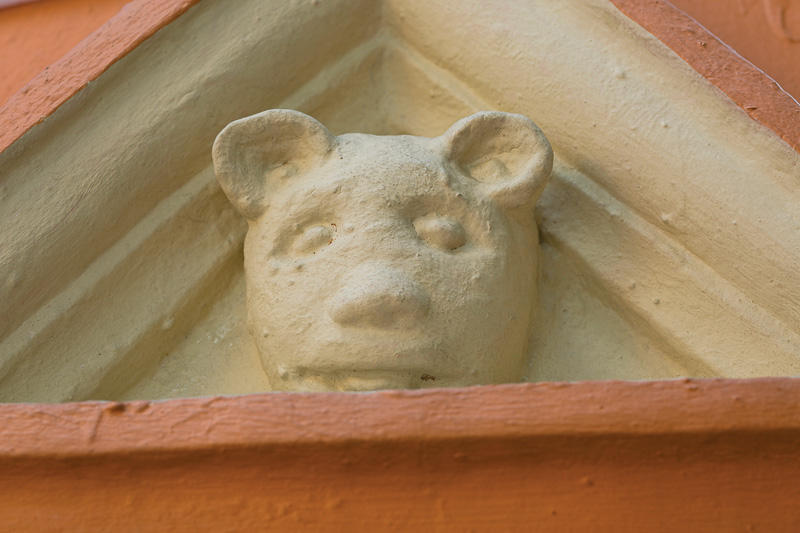
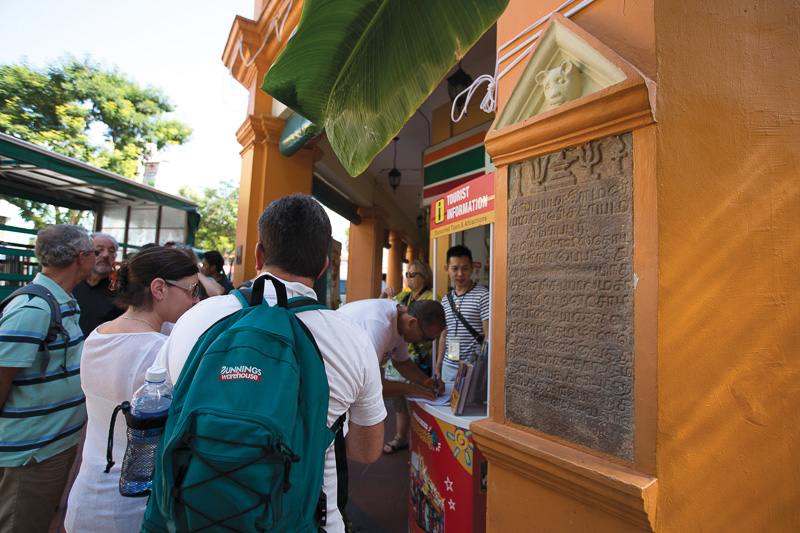
Located at the junction of Collyer Quay and Finlayson Green, this 18-storey building was once known as the tallest in Southeast Asia. Completed in 1955 with Asia Insurance as its anchor tenant, the building was a symbol of Singapore’s rise as a financial centre. It was designed by Ng Keng Siang, one of Singapore’s pioneer local architects to graduate from London. He was known for having an eclectic style. Art Deco in design, the building has a three-tiered stainless steel crown set on it to commemorate Queen Elizabeth’s coronation in 1953. Another distinctive feature at that time was the brass mail chute that Ng designed for mail to be dropped from high floors to be collected at a central depository. The building was acquired by the Ascott Group in 2006 and gazetted for conservation in 2007. It reopened as serviced apartments in 2008 and won the URA’s Architectural Heritage Award in 2009 for the excellent restoration works carried out.
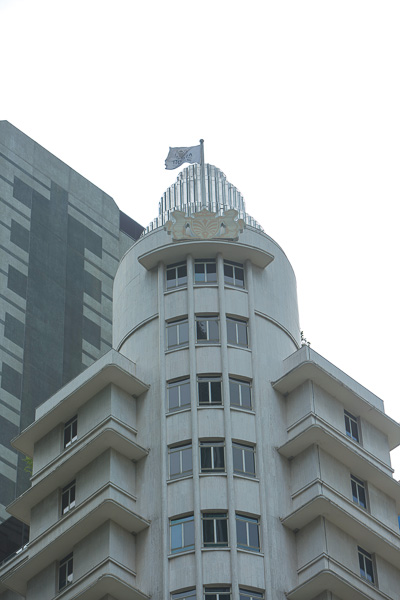
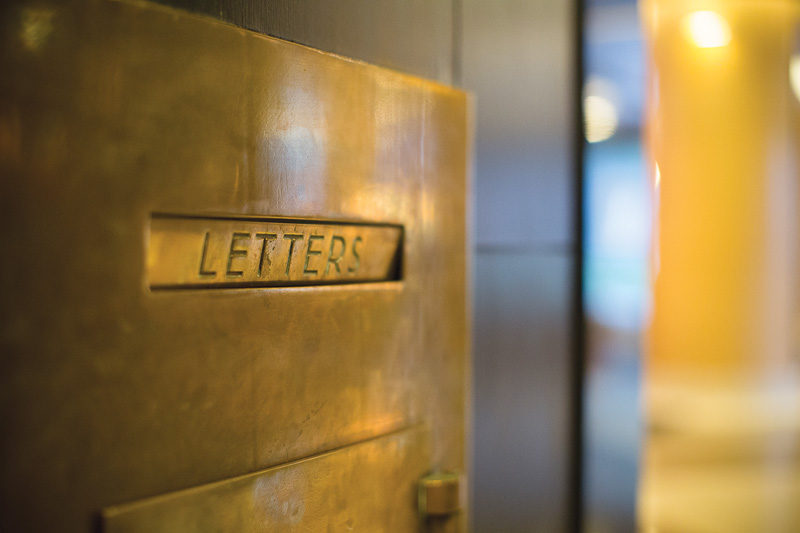
Built in 1928 at the junction of Short Street and Middle Road by Swan & Maclaren, the first architecture firm in Singapore, this building was commissioned by David Elias, a Jewish merchant. Thus the Star of David, the best known symbol of Judaism, was fixed on the top of the building, which was built in the neoclassical style popular in the late 1920s. Influences of Classical style can be seen in the rusticated façade of the first floor, while the clean lines of a projecting concrete slab where the façade meets the roof hint of Modernism. The building now houses shops and offices.

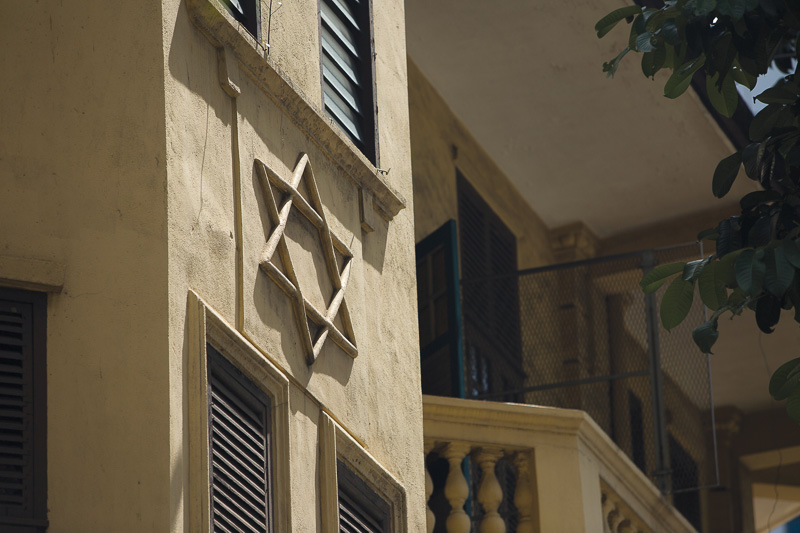
- POSTED ON
Mar 7, 2014
- TEXT BY
Mavis Teo
- PHOTOS BY
John Heng
-
Out of Office
Come See The House + The City
-
Infographics
Projects That Push Productivity








