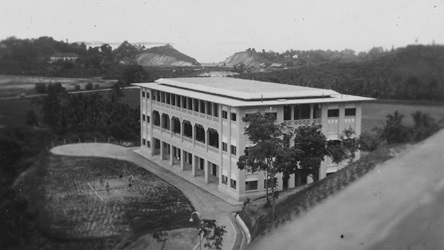A New Museum With A Past: Exploring The Soon-To-Be National Gallery Singapore
Come October, the former Supreme Court and City Hall buildings will open as the new National Gallery Singapore. Now before the artworks go up, relive the old times of this historic space with stories from those who used to work there.

The balcony of the former Supreme Court features Ionic and Corinthian columns, made of Shanghai plaster.
With a floor space of 64,000 square metres, the soon-to-open National Gallery Singapore will display the world’s largest collection of Southeast Asian modern art. The renovation and conservation of the former Supreme Court and City Hall buildings, which house the new museum, took four years, at an estimated cost of $530 million.
Mr S Kathiarasan, who is retired but re-employed to head a new unit at the Supreme Court, recalls having to rescue people trapped in the lifts of the former Supreme Court. The lifts had heavy collapsible gates that would jam easily when the lifts were overloaded.
Mr S Kathiarasan, who is retired but re-employed to head a new unit at the Supreme Court, recalls having to rescue people trapped in the lifts of the former Supreme Court. The lifts had heavy collapsible gates that would jam easily when the lifts were overloaded.
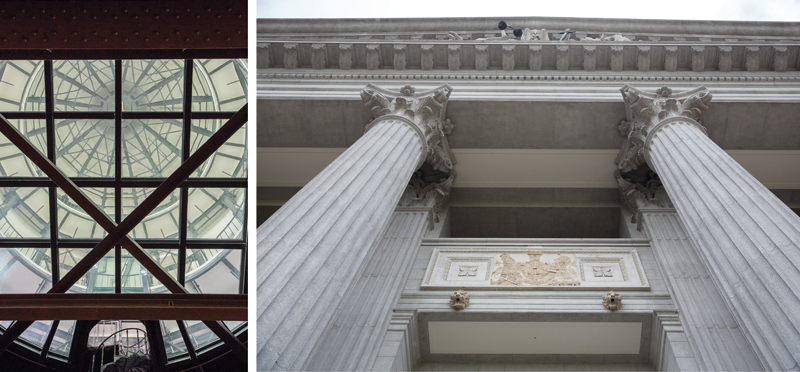
(left) The interior of the copper-tipped dome can now be seen through a fire-rated glass ceiling. (right) During conservation work, the National Gallery team found British crests that had been scraped off and covered with plaster. The team let the crests remain as they are as a mark of history.

The brass and marble columns and the original lighting fixtures at the City Hall Chamber have been restored.
“Whenever we heard the alarm sound, we would rush over and use a long wooden ruler to release the lever to open the gates,” says Mr Kathiarasan, 67.
Today the rickety lifts are gone, but other unique features of the former Supreme Court remain and have been carefully restored. The Chief Justice’s Chambers and Courtroom 1, which will be the Southeast Asia 1 Gallery, have all their original furniture and lighting fixtures from the 1930s preserved.
Today the rickety lifts are gone, but other unique features of the former Supreme Court remain and have been carefully restored. The Chief Justice’s Chambers and Courtroom 1, which will be the Southeast Asia 1 Gallery, have all their original furniture and lighting fixtures from the 1930s preserved.

Once a carpark where Supreme Court staff would play a game of netball or captain’s ball after work, the space between the two buildings is now an air-conditioned atrium with a gilded roof.
At the accused’s dock in the courtroom, inmates would emerge from the holding cells on the ground floor through a hidden passageway. Mr Simon Sim, a court orderly for Chief Justice Sundaresh Menon, used to marvel at how the accused would pop up in the dock.
“There’s a door in the floor you have to lift up. At that time, I was really surprised at how the prison warden and the inmate would just come out!” recalls the 53-year-old Operational Support Officer of his early days on the job. Back then, Mr Sim’s office was at the former City Hall building, and he would cross over to the Supreme Court when needed.
“There’s a door in the floor you have to lift up. At that time, I was really surprised at how the prison warden and the inmate would just come out!” recalls the 53-year-old Operational Support Officer of his early days on the job. Back then, Mr Sim’s office was at the former City Hall building, and he would cross over to the Supreme Court when needed.
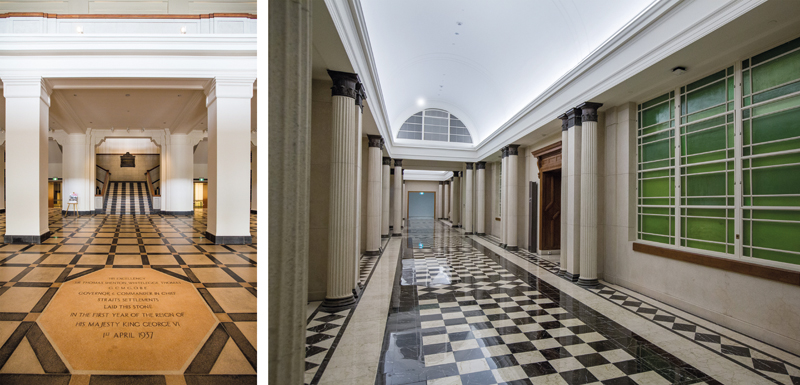
(Left) Beneath the foundation stone lies a brass time capsule containing six local newspapers and a handful of Straits Settlements coins. (Right) The second-level corridor tiles were made of rubber, which absorbed sound. Infested with asbestos, the tiles have been replaced with marble tiles in the same pattern

The central rotunda: This was the law library before it moved to the City Hall building. The bookcase uses curved glass from England and was preserved in-situ during the renovation.

The central rotunda: Leading to the second level is a staircase with art deco details on the balustrade.
New links to City Hall
Once a carpark where Supreme Court staff would play a game of netball or captain’s ball after work, the space between the two buildings is now an air-conditioned atrium with a gilded roof, designed by architect Jean Francois Milou. Mr Milou’s Paris-based studioMilou Architecture and CPG Consultants (Singapore) jointly handled the renovation and conservation of the buildings.Ms Lau Joon-Nie, Assistant Director of Newsplex Asia at the Nanyang Technological University and a former broadcast reporter, spent much time in both buildings. Trained as a lawyer, she was called to the Bar at the former Supreme Court building. As a reporter, she covered many court stories there.
Her favourite spot was the Singapore Academy of Law restaurant on the third floor of the City Hall building. There, she would meet with lawyer friends and share lunch with her husband, whose Attorney-General’s Chambers office was nearby at The Adelphi. Once, she was invited to have lunch with the then Chief Justice Yong Pung How, who always took a table in a corner to the left of the entrance.

Courtroom 1: During the renovation, this ceiling was known as the “chocolate ceiling” among the construction workers. The teak wood was found in good condition.

Courtroom 1: The accused’s dock had a door in the floor leading to the inmate holding cells via a passageway.
She also had her wedding solemnisation at the City Hall Chamber in 1997. “We had some friends help us decorate the place, not extensively, since it is a heritage space – flowers and ribbons in yellow and white,” says Ms Lau, 45. A photo session with guests at the City Hall steps followed.
The Public Service Commission (PSC) occupied the back and front wings of City Hall on level four. They shared the building with the then Ministry of Culture and Ministry of Foreign Affairs, and the Supreme Court when it later expanded.
Mr Chee Yew Cho, 69, remembers a Hainanese man who would push a cart from end to end of the long office corridors to sell coffee, tea and snacks every day at 10am and 3pm. “Everybody would have their unofficial tea break,” recalls Mr Chee, Senior Executive (Secretariat), who has been with the PSC for over 40 years.
The Public Service Commission (PSC) occupied the back and front wings of City Hall on level four. They shared the building with the then Ministry of Culture and Ministry of Foreign Affairs, and the Supreme Court when it later expanded.
Mr Chee Yew Cho, 69, remembers a Hainanese man who would push a cart from end to end of the long office corridors to sell coffee, tea and snacks every day at 10am and 3pm. “Everybody would have their unofficial tea break,” recalls Mr Chee, Senior Executive (Secretariat), who has been with the PSC for over 40 years.

There’s a door in the floor you have to lift up. I was really surprised at how the prison warden and the inmate would just come out!

The foyer at the former City Hall: PSC staff would sit on these steps to eat and chat during staff events.
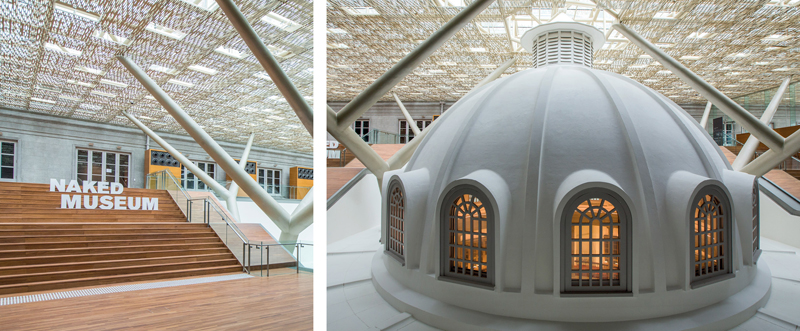
(Left) The terrace at the former Supreme Court was once the roof of the building. Once crammed with condensers and other unsightly equipment, it was not accessible to the public. The terrace will be used as an events space and gathering spot for visitors. (Right) The central rotunda dome, once unseen from the outside, is now visible to visitors at the terrace.

In a new atrium for the Gallery, two skybridges connect the two buildings at Levels 3 and 4.
Many PSC activities such as Chinese New Year and Christmas parties were held at the Chamber and foyer. Staff members, more than 200 strong, would sit on the steps of the foyer staircase to eat and chat. This camaraderie from mingling within the majestic spaces of the City Hall building is what Mr Chee misses the most.
All staff moved out of the two buildings by 2005. And despite the modern comforts at the current Supreme Court building, Mr Sim says, smiling, “I still prefer the old building. The feeling of being in a court is there.”
All staff moved out of the two buildings by 2005. And despite the modern comforts at the current Supreme Court building, Mr Sim says, smiling, “I still prefer the old building. The feeling of being in a court is there.”
HOLDING CELLS
There were 12 inmate holding cells, 10 for men and two for women. These cells have kept notorious murderers Adrian Lim, a self-professed temple medium, and Anthony Ler, who arranged for his wife to be killed. Two cells and an adjoining staircase that led up to the courtrooms have been retained.
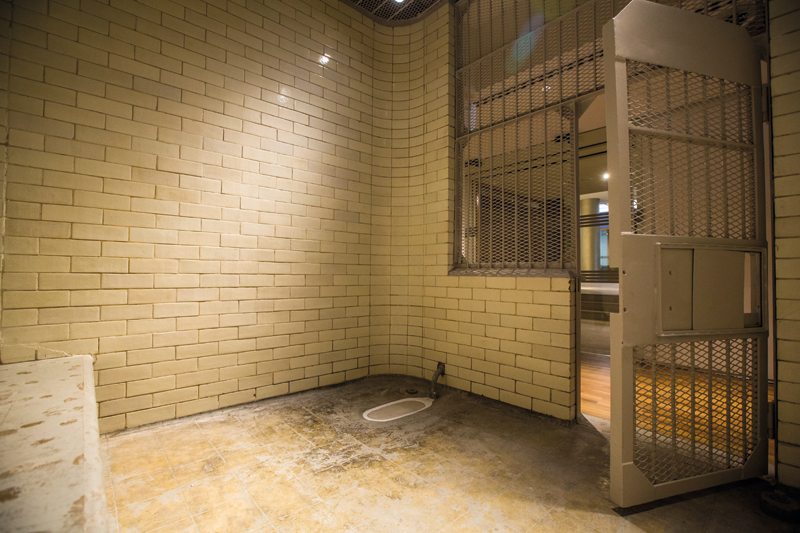
- POSTED ON
Jul 1, 2015
- TEXT BY
Siti Maziah Masramli
- PHOTOS BY
Norman Ng
-
Out of Office
Gillman Barracks: From Colonial To Contemporary Fun
-
Work Better
Pleasure In The Job Puts Perfection In The Work








