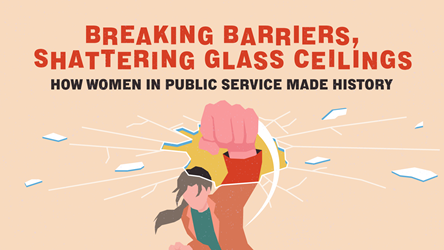The Kampung Spirit Behind The Kampung Admiralty Multi-Agency Project
Improving the quality of life for senior citizens, while optimising land use and building community bonds, is the driving force behind this massive multi-agency project.

Six project teams from eight public agencies, 20 contracts, and a longer-than-usual project timeline of five years — that’s a complex task that many may shy away from. But the belief that Kampung Admiralty, Singapore’s first retirement village, will enhance the quality of life for many seniors propels the eight agencies.
Leading the project is the Housing & Development Board (HDB). It takes care of all the primary issues, such as appointing consultants and contractors through tenders, overseeing 20 contracts and liaising with the main building contractor, on top of supervising four works and services sub-projects.
Other agencies involved include the Alexandra Health System (AHS), the National Environment Agency (NEA) and the National Parks Board.
“The HDB brought the different parties and agencies together and orchestrated the different aspects and timings of the sub-projects,” says its Principal Contracts Manager, Development & Procurement Group, Stephen Tang.
As the project’s pivotal force, Mr Tang sits on the Procurement and Construction team, one of the six project teams. He is also on the working committee (which irons out issues) and attends meetings with the steering committee (which sets the broad direction for the project and makes the final decisions).

Because of multiple agency needs, the design works took a year instead of the usual six to nine months. So two separate tenders were called instead of one, with the tenders for piling and construction works split to avoid delays (see timeline).
Due for completion in mid-2017, the $150 million Kampung Admiralty retirement village will occupy 9,000 square metres (about the size of two football fields) next to the Admiralty MRT station, and house three blocks of integrated living spaces.
There will be about 100 studio apartments in two blocks. The third, a six-storey block, will house a medical, hawker, child-care and seniors activity centres, a supermarket, shops, a basement carpark and a pilot automated bicycle parking system.
Designing for various needs
Given the complexity of the project, the challenges have been neither few nor minor.
Mr Tang recalls: “The biggest challenge is that each agency has its own policies, interests and requirements. Each agency is answerable to its respective ministry and some areas are non-negotiable.”
Hygiene is one. Director of Hospital Planning at the AHS Donald Wai says: “Ensuring cleanliness is not so straightforward when the space is shared by other stakeholders. But infection control must be well planned and hygiene greatly emphasised.”
The shared spaces include a lift shaft and fire escape stairwells that “eat” into medical centre’s space, and an open-air plaza for the public. Hence, a clear demarcation of workflow is needed.
Mr Wai explains: “For example, we have to ensure that the path the cleaners use does not overlap with the path the patients take. We don’t want a cleaner who’s removing biohazards to bump into a patient going to see a doctor.”
The placement of pipes in the hawker centre also had to be rethought. Mr Sim Mong Guan, Senior Assistant Director (Development), Hawker Centres Division at the NEA, says: “As the hawker centre is located on the second level and the HDB’s commercial shops are one level below, the sanitation layout at the hawker centre has to be re-routed. This is to minimise having pipes running into the shops below.”
As for less critical matters, negotiation is key. For example, Level 6 was initially a “no-go zone for the childcare centre because it wanted ground-floor access so the kids could quickly exit during an emergency”, says Mr Tang.
But the childcare centre remains on the sixth floor, with a community park and eldercare facilities added. In an emergency, e.g. a fire, the children can exit to the park. Another benefit is that the young and old can enjoy the park in the presence of each other, strengthening the community.
Teamwork among agencies
From the start of the project, consensus was key. Says Mr Tang: “The emphasis is integration, how to give and take, and to gel and resolve differences. We want to respect each other’s views rather than just go with the majority votes.”
For example, the working committee adopted a point system for shortlisting the external consultants’ designs. The criteria: planning and urban design, architectural layout and environmental friendliness.
In all, 23 teams of consultants submitted their design concepts and five teams were shortlisted by the steering committee. The five teams were then invited to tender with detailed design proposals and fees.
“It is important that in shortlisting the five teams of consultants, their preliminary design concepts are acceptable to all the agencies. This is to ensure that for any of the five shortlisted consultants picked as the winning team, all the agencies are happy,” says Mr Tang.

Cost was constantly discussed at meetings. When the cost of the building works was known after the tender closed in August 2014, the teams had to recalibrate budgets, seek additional funds and also work on cost-saving measures.
Less pressing demands were sacrificed. For example, they opted for a smaller standby generator at the podium, saving $141,000, and revised the girth and height of trees for the development to save $300,000.
Something new was cost sharing. The public agencies share the cost of common facilities such as the landscaping, driveway and roads, lift cores and escalators, as well as facilities like pumps and risers. This means they had to work together to determine the costs allocated.
One high point was the groundbreaking ceremony held in April 2014. “We are at the halfway mark — this project cannot fail, we have informed the entire world,” Mr Tang recalls thinking then.
“It strengthened our resolve to move on to the next lap.”

- POSTED ON
Sep 1, 2016
- TEXT BY
Eve Yap
- ILLUSTRATION BY
Brenda Lim









